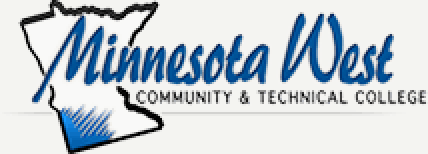PLMB 1122 Print Reading I
PLMB 1122: Print Reading I
Description
Print Reading I introduces students to fundamental print reading skills. Students will read building plans and pipe diagrams, interpret floor plan elevations, draw isometric views and sketch working drawings. Students will develop skills in estimating plumbing cost for basic residential installations and remodels. Building on these skills, the student will gain knowledge of complex residential pipe diagrams and isometric drawings.
Credits
2
Prerequisite
None
Corequisite
None
Topics to be Covered
1. Fundamental components of building plans and drawings
2. Plumbing & HVAC symbols, blueprint terms, welding symbols
3. Interpret and draw simple plans
Learning Outcomes
1. Read architect’s scale.
2. Interpret and draw simple floor plans
3. Analyze rough-in drawings.
4. Design underground and drainage, water, waste and vent systems
5. Design and size water distribution piping.
Credit Details
Lecture: 1
Lab: 1
OJT: 0
MnTC Goal Area(s): None
